A professional reception area design serves as the gateway to your business, creating the critical first impression that can influence client relationships, employee morale, and overall brand perception. In today’s competitive commercial landscape, the reception area has evolved from a simple waiting space into a sophisticated brand statement that reflects your company’s values, culture, and professionalism.
Understanding the Importance of Professional Reception Design
Your office reception design functions as your business’s first ambassador, communicating professionalism, organizational culture, and brand identity before any verbal interaction occurs. Studies indicate that a thoughtfully designed reception environment can reduce wait-time anxiety by up to 20% and significantly improve visitor perception of your company’s competence and reliability.
The modern reception area must balance multiple objectives: creating a welcoming atmosphere, supporting operational efficiency, reinforcing brand identity, and ensuring accessibility for all visitors. A well-executed corporate reception design not only enhances visitor experience but also boosts employee morale and productivity by creating a professional environment that staff can take pride in.
Essential Design Principles for Professional Reception Areas
A professional reception area sets the tone for first impressions, making design a crucial element in shaping visitor perceptions. Essential principles include functionality, comfort, and aesthetics—ensuring the space is both welcoming and efficient. Let’s discussed it:
Space Planning and Layout
Effective reception design starts with strategic space planning. Ensure clear sight lines from the entrance to the reception desk and maintain at least 60 inches of clearance around furniture to facilitate easy movement. Position the reception desk prominently; desk heights should range between 28–34 inches for seated work and 40–42 inches for standing interactions to balance staff ergonomics and professional appearance.
Furniture Selection
Choosing appropriate furniture is crucial. Opt for modular seating with high-quality cushioning and durable materials—leather or fabric—to create a welcoming waiting area. Incorporate storage solutions that keep the space clutter-free, such as closed cabinets for confidential materials and multifunctional furniture with discreet compartments.
Color and Materials
Color palettes should be neutral—warm grays, beiges, and whites—with brand-colored accents in artwork or cushions. Select materials that balance style and durability: wood for warmth, glass and metal for modernity, and easy-to-maintain laminates for cost-effectiveness.
Lighting Design
Lighting profoundly influences atmosphere. Implement layered lighting: ambient fixtures for overall illumination, task lighting at the desk (300 lux, UGR≤22), and accent lights to highlight logos or artwork. Use warm-white LEDs and incorporate natural light where possible, supplemented by adjustable artificial fixtures.
Technology Integration
Modern receptions integrate technology to streamline operations and enhance visitor experience. Digital signage can display company information and wayfinding, while visitor management systems handle check-ins and security. Provide built-in USB ports, power outlets, and guest Wi-Fi to accommodate visitors’ devices.
Branding Elements
Branding elements such as backlit logos, dimensional lettering, and custom artwork should reflect your company’s identity. Display awards, testimonials, or project highlights to reinforce credibility and spark conversation.
Accessibility and Universal Design
Accessibility must comply with ADA standards: ensure adequate circulation widths, accessible counter heights, and clear signage. Apply universal design principles by offering varied seating options, acoustic treatments, and visual wayfinding that accommodates all abilities.
Sustainability
Sustainability enhances brand reputation and reduces long-term costs. Choose recycled or responsibly sourced materials, low-VOC finishes, and energy-efficient LEDs with occupancy sensors. Opt for modular furniture systems to adapt to future needs without major renovations.
Maintenance and Flexibility
Maintenance and flexibility are key. Select durable finishes that withstand heavy use and require minimal upkeep. Plan infrastructure—electrical and data—for upcoming technology upgrades, and choose modular layouts that can evolve with business growth.
Budgeting and ROI
In budgeting, prioritize high-impact elements like the reception desk and primary seating while using cost-effective solutions for ancillary items. A phased implementation can manage cash flow and minimize disruption. Measure ROI through visitor feedback, employee satisfaction, and business development metrics.
Conclusion
Creating a professional reception area design requires careful consideration of multiple factors including functionality, aesthetics, brand representation, and user experience. By implementing the strategies outlined in this guide, you can develop a reception area that not only creates positive first impressions but also supports your business objectives and enhances workplace culture.
The investment in professional reception design pays dividends through improved client relationships, enhanced employee satisfaction, and strengthened brand identity. Focus on quality materials, thoughtful planning, and attention to detail to create a reception area that serves your organization effectively for years to come.
Remember that your reception area is an ongoing investment in your business’s success. Regular evaluation and updates ensure that your space continues to meet evolving needs while maintaining the professional standards that reflect your company’s commitment to excellence.
FAQS About Office Reception Area Designs
What are the key elements of a professional reception area design?
A professional reception area combines strategic space planning, ergonomic furniture, appropriate lighting, clear branding, and integrated technology to create a welcoming and efficient visitor experience.
How can I incorporate my brand identity into the reception area?
Use backlit logos, branded color accents, custom artwork, and displays of awards or project highlights to reinforce your company’s visual identity.
How can I make my reception area ADA-compliant?
Ensure clear paths at least 36 inches wide, an accessible desk section no higher than 34 inches, tactile signage, and varied seating options to accommodate all visitors.
What sustainable materials work well in reception design?
Recycled woods, low-VOC paints, eco-friendly laminates, and energy-efficient LED fixtures help reduce environmental impact while maintaining style.
How do I balance budget constraints with design quality?
Prioritize high-impact elements like the reception desk and primary seating, use cost-effective materials for secondary items, and consider phased implementation to spread costs.
Accordion How often should I update my reception area design?
Review performance annually—gather visitor feedback and employee input—and refresh elements such as branding displays, furniture upholstery, or lighting to stay current.


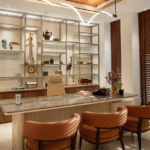
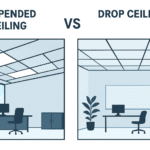

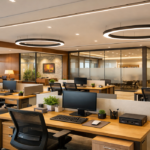
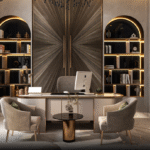
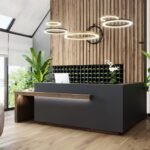

Leave a comment