Choosing the right ceiling system is crucial for office comfort, aesthetics, and functionality. Suspended ceilings (also called drop ceilings) often get lumped together, but they have distinct characteristics. This guide compares both systems, highlights their pros and cons, and helps you decide which one suits your workspace best.
What Is a Suspended Ceiling?
A suspended ceiling consists of a metal grid hung from the structural ceiling, with ceiling panels or tiles resting on it. The structural slab remains hidden above, and the grid creates a plenum space for HVAC ducts, wiring, and lighting fixtures. Suspended ceilings offer easy access for maintenance and a uniform, finished look.
What Is a Drop Ceiling?
A drop ceiling is technically the same as a suspended ceiling: a secondary ceiling “drops” below the primary structure, supported by a grid. However, in some regions “drop ceiling” implies a simpler grid with removable tiles, often used in budget installations or retrofit projects. Drop ceilings excel at hiding imperfections and can be installed quickly.
Key Differences Between Suspended Ceiling and Drop Ceiling
| Feature | Suspended Ceiling | Drop Ceiling |
|---|---|---|
| Grid System | Heavy-duty, exposed metal grid | Lightweight grid with visible T-bars |
| Tile Materials | Mineral fiber, gypsum, metal, wood-veneer | Mineral fiber, vinyl-coated, PVC |
| Acoustics | Superior sound absorption (NRC up to 0.90) | Moderate sound control (NRC 0.50–0.70) |
| Load Capacity | Higher load capacity for heavy fixtures | Lower load capacity |
| Maintenance Access | Easy panel removal for wiring and duct access | Similar access, but panels may warp under moisture |
| Aesthetics | More seamless and premium finishes (e.g., seamless edge tiles) | Standard drop-in appearance with exposed grid lines |
| Cost | 10–20% higher initial cost | More budget-friendly |
| Installation Time | Longer due to precise leveling and heavier components | Faster for basic tile installations |
Pros and Cons of Suspended Ceiling
Pros:
- Enhanced acoustic performance for open-plan offices
- Ability to integrate heavy lighting, speakers, or projectors
- Sleek, continuous tile options with minimal grid visibility
- Durable under humidity when using moisture-resistant tiles
Cons:
- Higher upfront costs
- Installation requires skilled contractors and precise grid leveling
Pros and Cons of Drop Ceiling
Pros:
- Lower material and labor costs
- Quick installation for renovations or temporary spaces
- Simple tile replacement for maintenance
Cons:
- Less refined aesthetic with pronounced grid lines
- Lower acoustic performance and potential for tile sagging
Acoustic Considerations
Open-plan offices benefit from high Sound Transmission Class (STC) and Noise Reduction Coefficient (NRC). Suspended ceilings with mineral-fiber tiles can achieve NRC ratings up to 0.90, reducing ambient noise and improving speech privacy. Drop ceilings often reach NRC values of 0.50–0.70, adequate for small meeting rooms but less effective in large open areas.
Cost Comparison
- Suspended Ceiling: ₹120–₹300 per sq ft (including grid, tiles, and labor)
- Drop Ceiling: ₹80–₹200 per sq ft (standard tiles and basic grid)
Installation and Maintenance
- Suspended Ceiling: Requires precise layout, laser leveling, and heavier grid components. Maintenance panels resist moisture and warping.
- Drop Ceiling: Simpler grid, faster tile placement. Standard tiles may warp in high-humidity areas, requiring periodic replacement.
Regular maintenance includes cleaning tiles, replacing damaged panels, and inspecting the grid for corrosion.
Design Trends for Office Ceiling Designs
- Exposed Ceilings – Industrial look with visible ducts and beams, making spaces feel larger.
- Suspended/Drop Ceilings – Clean, modern finish while hiding wiring and HVAC systems.
- Acoustic Ceilings – Panels or tiles designed to reduce noise in open-plan offices.
- Wooden Slats & Textures – Adds warmth, elegance, and a natural touch to the workplace.
- Integrated Lighting – Recessed LEDs, linear lights, or backlit panels for sleek illumination.
- Biophilic Ceilings – Incorporating plants, greenery, or natural patterns to boost wellness.
- Geometric & 3D Designs – Creative shapes and layered patterns for a modern aesthetic.
- Smart Ceilings – Automated lighting, sound, and climate systems integrated seamlessly.
Explore more on modern ceiling trends in our office ceiling design ideas.
Environmental and Sustainability Factors
Opt for tiles with recycled content and low-VOC emissions. Mineral-fiber tiles made from reclaimed materials can achieve GREENGUARD certification. Suspended ceilings often accommodate better plenum air circulation, aiding HVAC efficiency. Learn about green interior materials in our biophilic office design post.
Conclusion
Whether you choose a suspended ceiling for its superior acoustics and premium finishes or a drop ceiling for its cost-effectiveness and quick installation, the right decision depends on your office’s specific needs. At DezineSpace, we help you evaluate each option, integrate the latest design trends, and execute flawless installations that enhance both functionality and aesthetics. Trust DezineSpace to guide your ceiling project from concept to completion, ensuring your workspace reflects professionalism and innovation.
FAQs about Office Ceiling Designs
Can I switch from drop ceiling to suspended ceiling without major renovation?
Yes—with careful drop grid removal and installing a new heavy-duty grid. However, costs and ceiling height reduction should be considered.
Which ceiling type offers better fire safety?
Both systems can use fire-rated tiles and grid components. Verify tile UL ratings and follow local fire codes.
How do I choose between tiles for acoustics or aesthetics?
Prioritize acoustic tiles in noisy areas (open offices); use decorative gypsum or metal tiles in lobbies or meeting rooms for aesthetics.
Is there a height reduction with suspended ceilings?
Both systems lower ceiling height by 6–12 inches. Suspended ceilings may require slightly more plenum for grid support.
How often should I replace ceiling tiles?
High-traffic or humid environments may need tile replacement every 5–7 years; standard offices can last 10–15 years.
Are there ceiling options for LED backlighting?
Yes—choose tiles designed for light diffusion or slim LED panels sized for ceiling grids.
Can I install a drop ceiling in a heritage building?
Drop ceilings may be more reversible and less invasive, making them suitable for conservation projects.

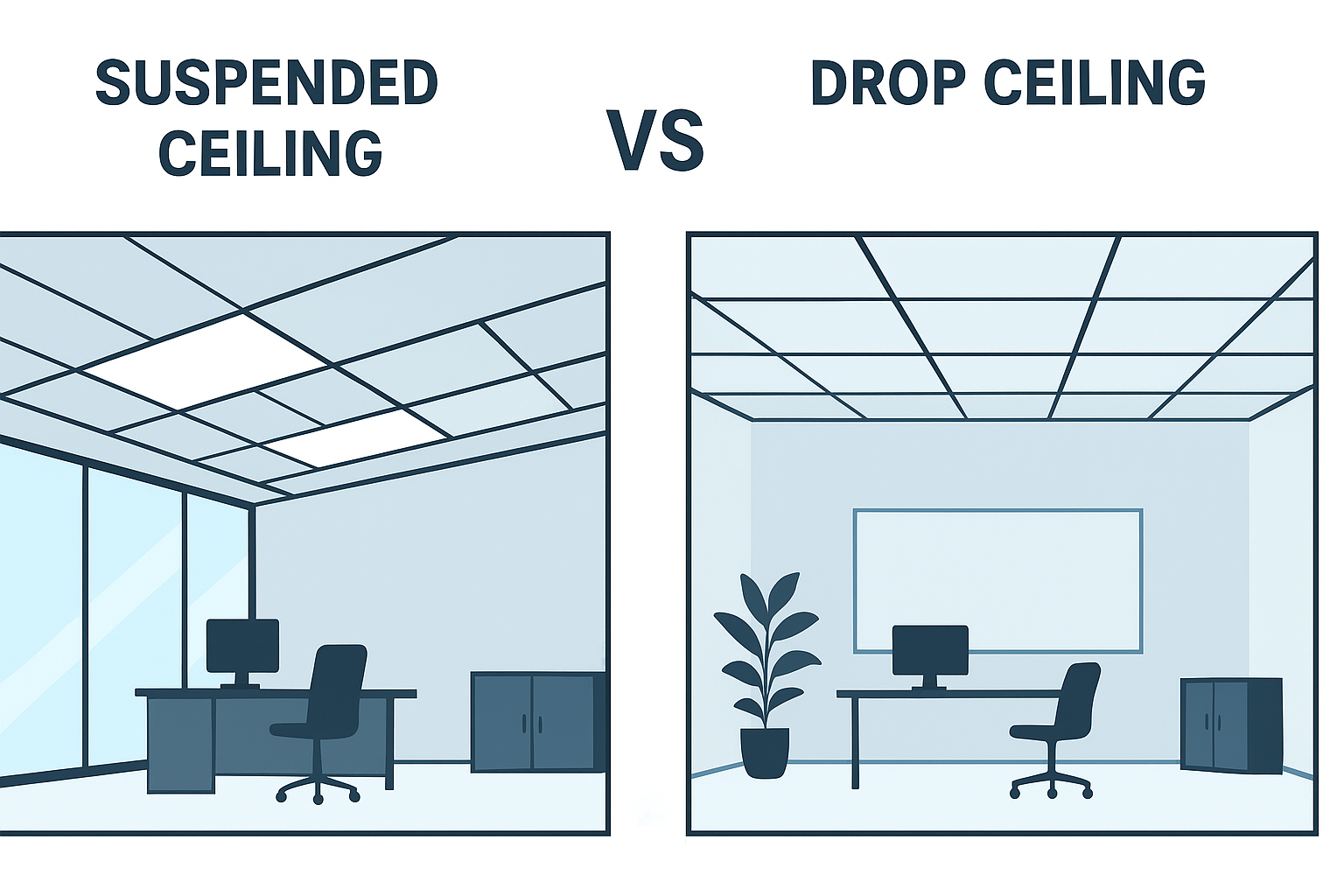

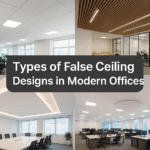

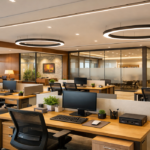


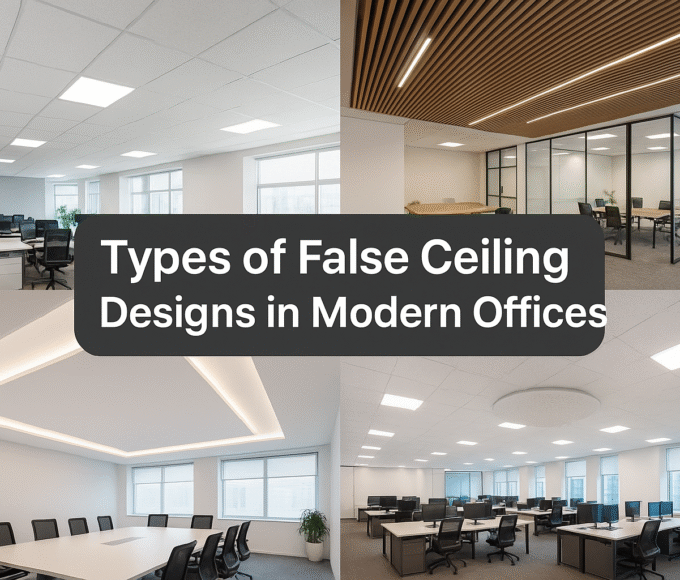
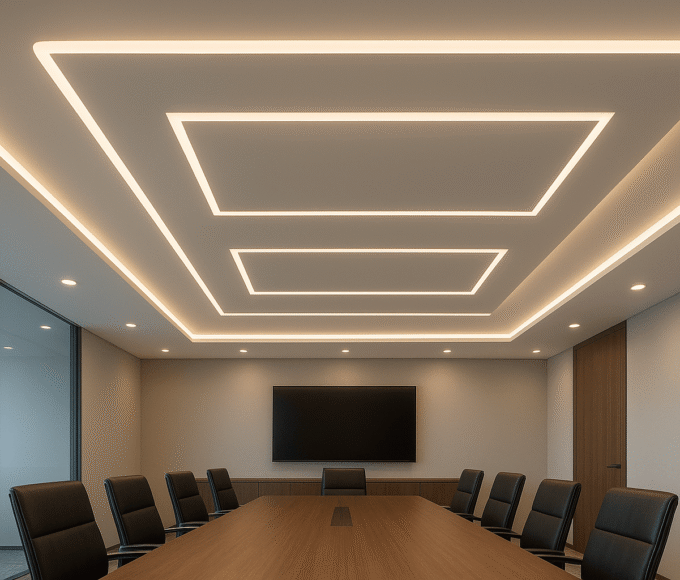
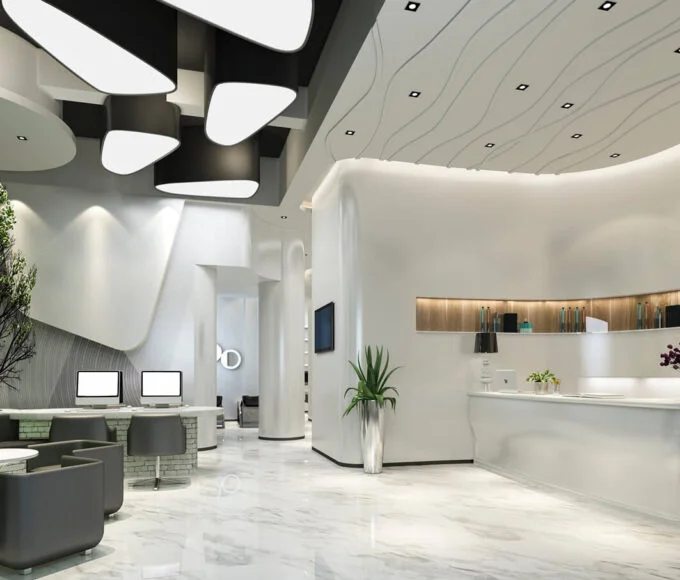
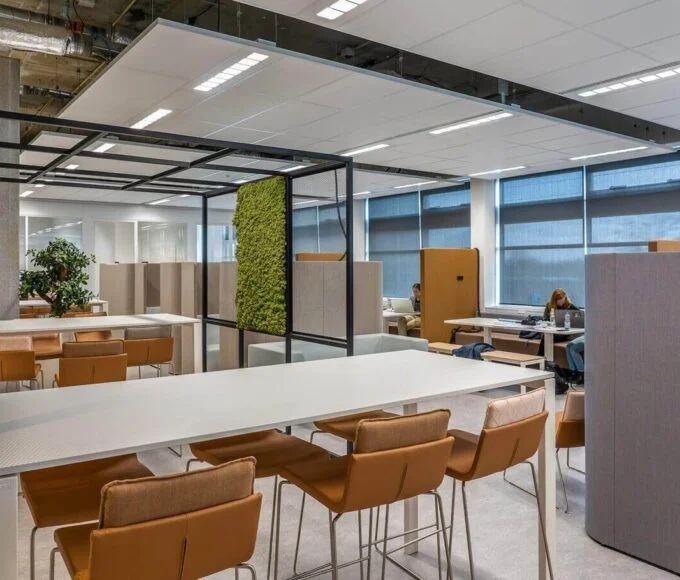
Leave a comment