In today’s fast-paced business landscape, selecting the right office layout is a decision that can significantly impact the success of your enterprise. It’s not just about arranging desks and chairs; it’s about creating an environment that fosters productivity, collaboration, and employee satisfaction.
In this comprehensive guide, we will delve into the intricacies of choosing the best office layout for your business, providing you with research-backed insights and practical advice.
What is an Office Layout?
An office layout refers to arranging and organizing your employees’ chairs, workstations, and desks to optimize functionality, workflow, and productivity in the office. It’s best to design an office layout that shows how you prefer your employees to interact with each other.
It involves the strategic placement of desks, chairs, cubicles, meeting rooms, and other office components to create a conducive environment for employees to perform their tasks efficiently.
Different Types Of Office Layouts
There are various types of office layouts, each designed to meet specific needs and objectives. Some common layout types include:
1. Open Office Layout
An open plan office design is a type of office layout where all employees work on the same floor and in the same open space. In this layout, there are minimal or no physical barriers between workstations, promoting collaboration and communication among employees. It often features long rows of desks or workstations in a large, open space.
2. Activity-Based Working (ABW)
ABW layouts prioritize flexibility and adaptability. Employees choose from a variety of workspaces based on the task at hand. These may include shared workstations, private pods for focused work, collaboration areas, and informal lounges for relaxation.
3. Coworking Layouts
Coworking office spaces often have an open-concept layout. In a simple way, coworking space is an office space that’s designed to accommodate people from different companies who come to do work.
Coworking space can be a lifesaver for individual workers, but it also plays a big role in any company’s strategy to shift toward a more flexible way of working.
4. Biophilic Office Design
Remember the last time you went for a long hike in nature, or in the mountains? You probably experienced happiness and tranquility. Biophilic office layout is an approach to architecture design that seeks to connect office building occupants more closely to nature.
5. Hybrid Layout
A hybrid office is an setting in which a company’s managers and employees sometimes work together in a physical office and sometimes work remotely.
The pandemic has had a massive impact on offices designs throughout the globe. According to the Global Work-from-Home Experience Survey, 76% of employees prefer a hybrid work model that allows them to split their time between their home and their physical office.
6. Cubicle Office Layout
A cubicle office is a office workspace arrangement commonly found in many office environments. In this layout design, the office space is divided into individual workstations using partitioned walls or cubicles, which are typically modular and can be configured to suit the needs of the organization.
Benefits of Good Office Layouts

A well-designed office layout offers numerous benefits for both employees and the organization as a whole. Here are some of the key advantages of having a good office design:
1. Enhanced Productivity
- An efficient office layout can promote better workflow and task organization, leading to increased employee productivity. When workspaces are designed with employees’ needs in mind, it’s easier for them to focus on their tasks and collaborate effectively.
2. Improved Communication
A thoughtful office layout design can facilitate communication and collaboration among team members. Open and collaborative spaces encourage spontaneous interactions and idea sharing, fostering a sense of community within the organization.
3. Flexibility
A well-planned office layout is adaptable to changing business needs. It can be easily reconfigured to accommodate growth, departmental changes, or shifts in work processes, saving time and resources.
4. Employee Satisfaction
Providing comfortable and well-designed workspaces contributes to higher employee satisfaction. When employees feel their needs are considered in the office layout, they are more likely to be content and engaged in their work.
5. Privacy and Focus
Good office layouts strike a balance between open and private spaces. This allows employees to find areas suitable for focused work while also having access to collaborative zones when needed.
6. Talent Attraction and Retention
A well-planned office layout design can be a valuable tool for attracting and retaining top talent. Many employees consider the office environment when evaluating job offers, and a pleasant workspace can be a competitive advantage.
FAQs About Office Layouts
Q1. How do you design an office layout?
Ans. Designing an layout involves careful planning to create a workspace that suits the needs of your organization. Here are some steps to consider:
- Assessment: Understand your organization's objectives, the type of work employees perform, and the culture you want to foster.
- Space Planning: Determine the available space and allocate it based on the specific needs of different departments or teams.
- Furniture and Equipment: Choose appropriate furniture and equipment that align with your office goals and provide comfort and functionality.
- Workflow Analysis: Consider how work flows through the organization and design the layout to optimize productivity and collaboration.
- Flexibility: Design for adaptability, allowing for future growth or changes in workspace requirements.
- Aesthetics: Incorporate design elements that reflect your company's culture and brand.
- Technology Integration: Ensure seamless integration of technology and connectivity throughout the office.
- Employee Input: Involve employees in the design process to address their preferences and needs.
Q.2 What are the 3 types of office layout?
There are several types of office layouts, but three common ones are:
- Open Office Layout:An open plan with minimal partitions, promoting collaboration and communication.
- Cubicle Layout: Individual workspaces separated by partitions or cubicles to balance privacy and interaction.
- Private Office Layout:Separate enclosed offices for managers and executives, offering maximum privacy.
Q.3 What is the best type of office layout?
The "best" type of office layout depends on various factors, including the organization's culture, the nature of work, and employee preferences.
- Open layoutsfoster collaboration but may require solutions for noise management.
- Cubicle layoutsprovide some privacy and are cost-effective but may affect communication.
- Private officesoffer maximum privacy but may limit interaction.
- Hybrid layoutsare becoming increasingly popular to strike a balance between individual and collaborative workspaces.
The best type often involves a combination of layouts tailored to meet specific departmental needs within the organization. Ultimately, the choice should align with the organization's goals and values.

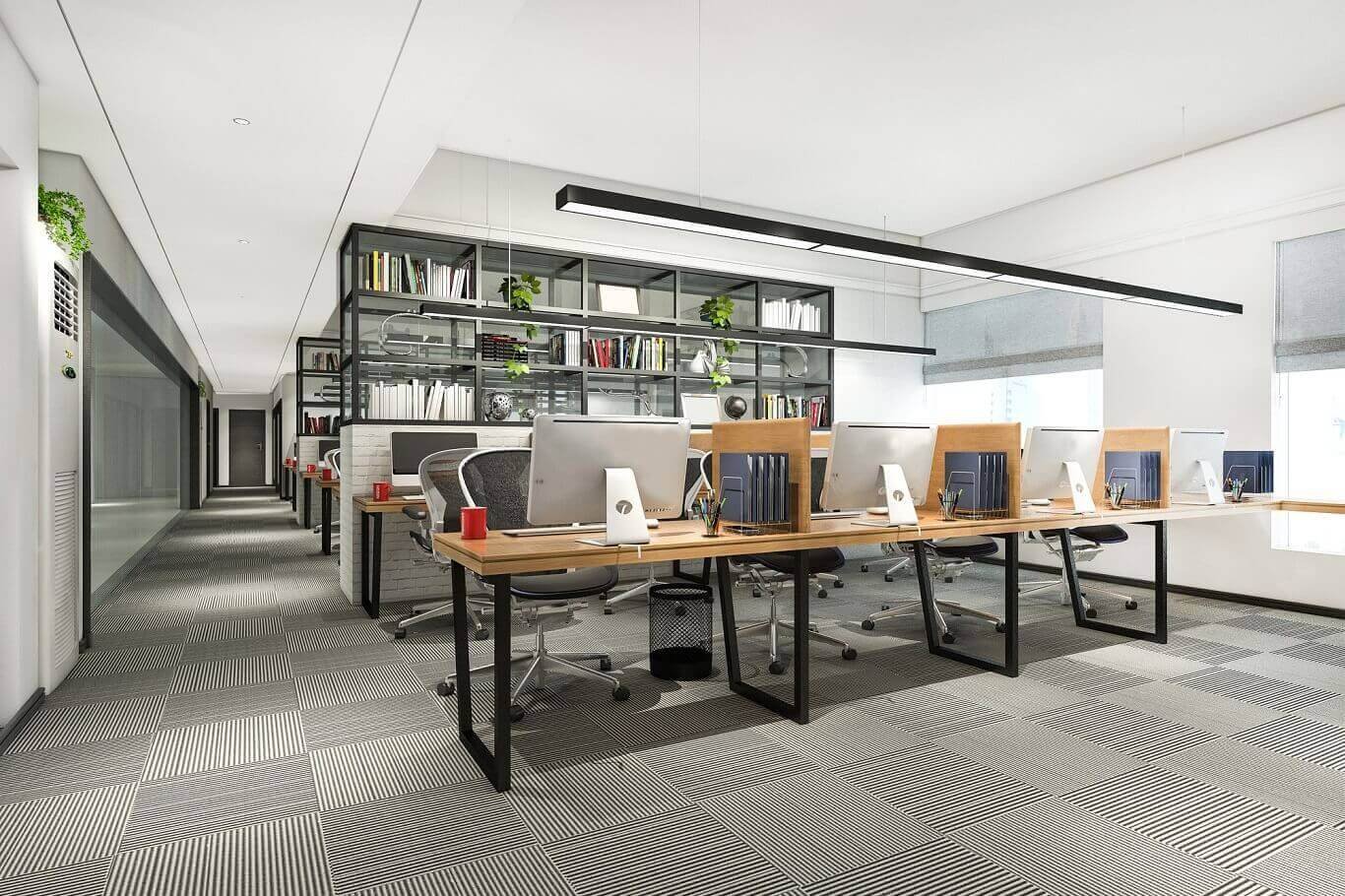

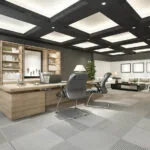

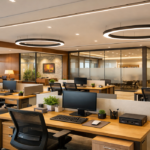
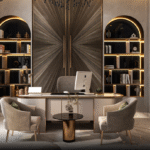

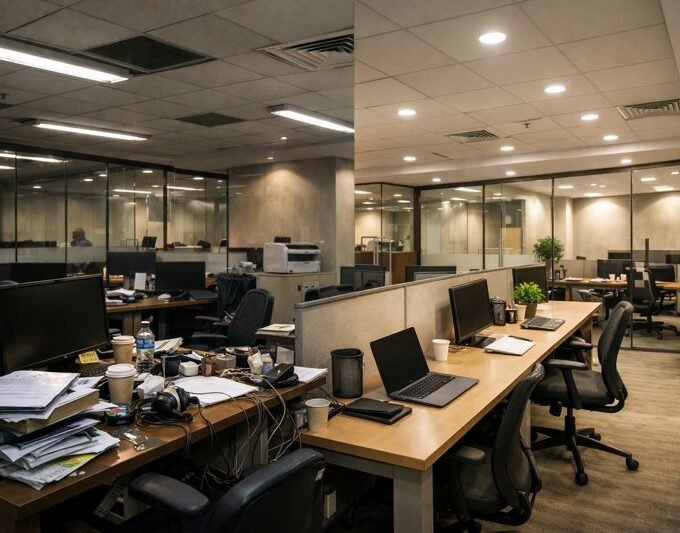

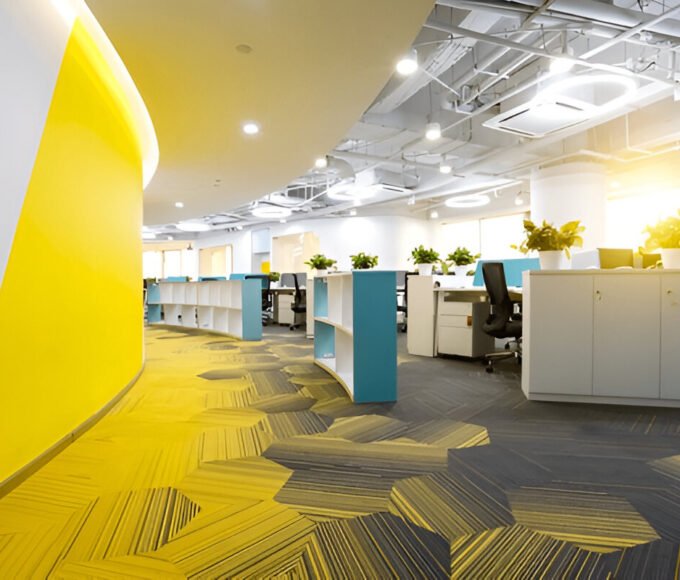
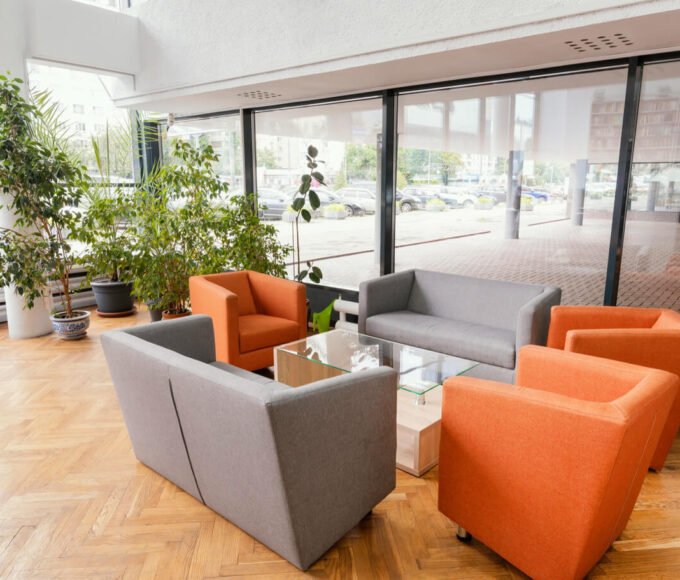
Leave a comment